 Rachel Jean Interiors
Rachel Jean Interiors
 Rachel Jean Interiors
Rachel Jean Interiors
I create refined, livable spaces and high‑fidelity 3D renderings that help clients and teams see the vision with clarity and confidence.
Get in touch View portfolio
I’m Rachel Jean, an interior design graduate-in-progress with a strong focus on rendering and visualization. I translate concepts into textured, true‑to‑life visuals, and I value spatial logic, materiality, and human comfort.

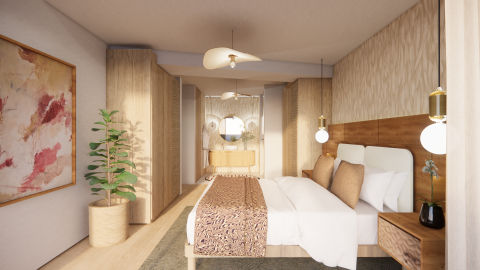
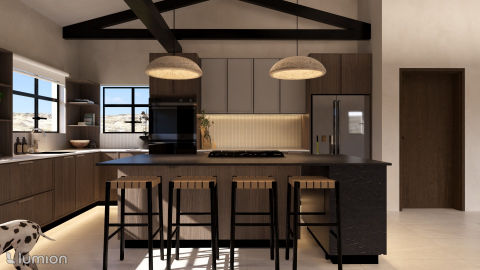
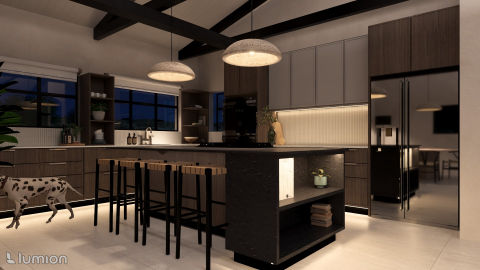
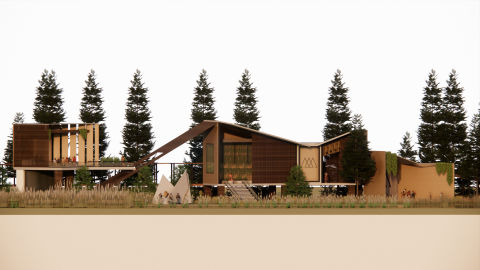
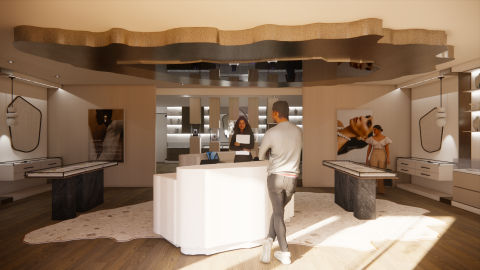
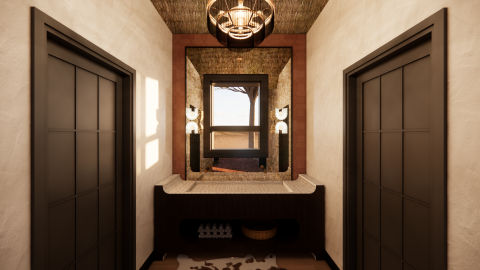
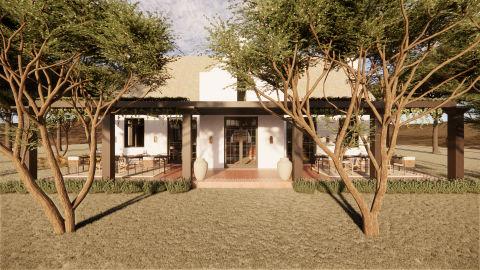
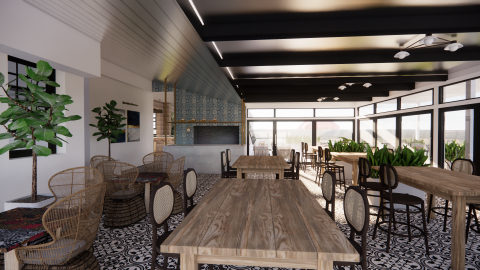
Interested in working together or viewing my full portfolio? I’d love to hear from you.
Email: rachel@racheljeaninteriors.com
Instagram: Follow my work